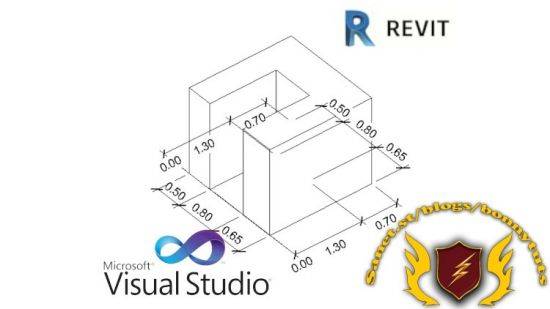
释放您在三维建模方面的潜力:获得对Autodesk Revit API和高级尺寸的专家级见解。欢迎来到Autodesk Revit 2023世界的丰富之旅:高级维度的终极API课程。这一全面的培训计划精心制作,包含复杂的细节,是您掌握Revit API 2023应用程序的关键。本课程旨在帮助您:使用最先进的Revit API 2023在自定义和系统族对象上开发复杂的尺寸标注,掌握调用平面平移和坐标系以精确提取基本参照的艺术,学习构建多级尺寸标注以提高效率和生产率,并将这些非常有用的尺寸标注工具存储为可重复使用的库,从而提高未来项目的速度和易用性。这门课程不仅仅是一次学习经历;这是一个为精通文档过程铺平道路的旅程。您将学会流利地整合这些组件,为未来旨在进一步提高您的专业技能的课程奠定坚实的基础。将本培训计划视为您在该领域的多样化发展的发射台,培养您的创造力并鼓励更高效的工作流程。它经过精心设计,可帮助您简化体积测量工作流程,最终提高您的整体工作质量。您的积极参与——通过课程推荐、有见地的评论和购买——有助于我们更好地定制内容,并加快后续培训日程的发布。踏上这一变革之旅,将您的BIM技能提升到新的水平。Autodesk Revit 2023 API: Mastering Dimensions
本课程开启了一个无限可能的领域,使您能够根据自己的独特需求调整技术。我相信,本课程内容将对您的工作方法产生积极影响,并为您的未来提供有价值的技能。与我一起踏上这一激动人心的旅程,让我们一起利用Autodesk Revit 2023的强大功能来塑造设计的未来。
由Enrique Galicia创作
MP4 |视频:h264,1280×720 |音频:AAC,44.1 KHz,2声道
类型:电子教学|语言:英语|时长:16节课(2小时1分钟)|
你会学到什么
使用Revit API on 2023在自定义族上创建尺寸标注
使用Revit API on 2023在系统族对象上创建尺寸标注
调用平面平移和坐标系,以便可以提取参照
创建多级尺寸标注并将它们存储为库。
要求
了解使用C#创建基本Revit API dll的过程
了解Revit如何创建尺寸标注和特定对象
在视图上的对象参考点和图形之间创建类关系
在三维视图上创建尺寸
这门课程是给谁的
在工作中使用Autodesk Revit的建筑设计专业人士,他们对自动化重复性任务以及提高设计准确性和效率感兴趣
对Autodesk Revit有基本了解并希望创建和自动标注尺寸的学生和专业人士
想要拓展建筑设计技术技能的建筑师、工程师和建筑专业人士。
Unlock your potential in 3D modelling: Gain expert-level insights into Autodesk Revit API and advanced dimensions.
What you’ll learn
Create Dimensions on Custom Families using the Revit API on 2023
Create Dimensions on System Family Objects using the Revit API on 2023
Call Planes Translations and Coordinate Systems so that References can be Pulled
Create multiple levels of Dimensioning and Store them as Libraries.
Requirements
Understanding of Basic Revit API dll Creation process, using C#
Understanding how Revit works for creating dimensions and specific objects
Create a class relation between objects references points and Drawings on the View
Create Dimensions on 3d Views
Description
Welcome to an enriching journey into the world of Autodesk Revit 2023: The Ultimate API for Advanced Dimensions Course. This comprehensive training program, crafted meticulously with intricate details, is your key to mastering the application of the Revit API 2023.The course is designed to help you:Develop sophisticated dimensions on both custom and system family objects using the cutting-edge Revit API 2023,Master the art of invoking plane translations and coordinate systems to accurately extract essential references,Learn to construct multiple levels of dimensioning that increase your efficiency and productivity, andStore these highly useful dimensioning tools as reusable libraries, enhancing the speed and ease of your future projects.This course is more than a learning experience; it’s a journey that paves the way towards mastery in documentation processes. You’ll learn to fluently integrate these components, forming a sturdy foundation for future courses aimed at further enhancing your professional skills.Consider this training program as your launchpad to diverse developments in the field, fostering your creativity and encouraging more efficient workflows. It’s meticulously designed to help you streamline your dimensioning workflows, ultimately improving your overall work quality.Your active participation – through course recommendations, insightful reviews, and purchases – helps us tailor our content better and accelerates the release of subsequent training agendas.Embark on this transformative journey to elevate your BIM skills to the next level. This course opens up a realm of limitless possibilities, enabling you to adapt technology to your unique needs. I am confident that this course content will positively influence your work methods and equip you with valuable skills for the future.Join me on this exciting journey, and together, let’s shape the future of design by harnessing the power of Autodesk Revit 2023 and beyond.
Who this course is for
Building design professionals who use Autodesk Revit in their work, and are interested in automating repetitive tasks and improving design accuracy and efficiency
Students and professionals who have a basic understanding of Autodesk Revit and want to create and automate Dimensioning
Architects, engineers, and construction professionals who want to expand their skill set in building design technology.
1、登录后,打赏30元成为VIP会员,全站资源免费获取!
2、资源默认为百度网盘链接,请用浏览器打开输入提取码不要有多余空格,如无法获取 请联系微信 yunqiaonet 补发。
3、分卷压缩包资源 需全部下载后解压第一个压缩包即可,下载过程不要强制中断 建议用winrar解压或360解压缩软件解压!
4、云桥网络平台所发布资源仅供用户自学自用,用户需以学习为目的,按需下载,严禁批量采集搬运共享资源等行为,望知悉!!!
5、云桥网络-CG数字艺术学习与资源分享平台,感谢您的赞赏与支持!平台所收取打赏费用仅作为平台服务器租赁及人员维护资金 费用不为素材本身费用,望理解知悉!
6、For users outside China, if Baidu Netdisk is not convenient for downloading files, you can contact WeChat: yunqiaonet to receive a Google Drive download link.



评论(0)