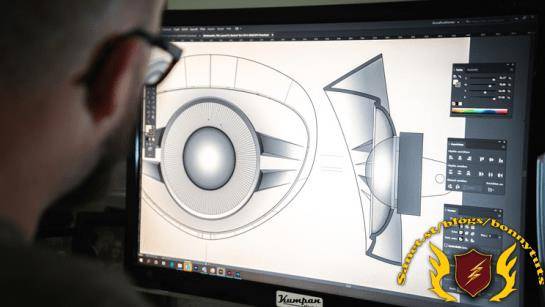
用于制图和设计的Auto CAD
你会学到什么
面向初学者的Auto CAD制图
土木工程师对Auto CAD的基本理解
成为Auto CAD的大师
Auto CAD中的制图和设计
MP4 |视频:h264,1280×720 |音频:AAC,44.1 KHz,2声道
语言:英语+中英文字幕(云桥网络 机译) |时长:22节课(4小时47分钟)|大小解压后:2 GB
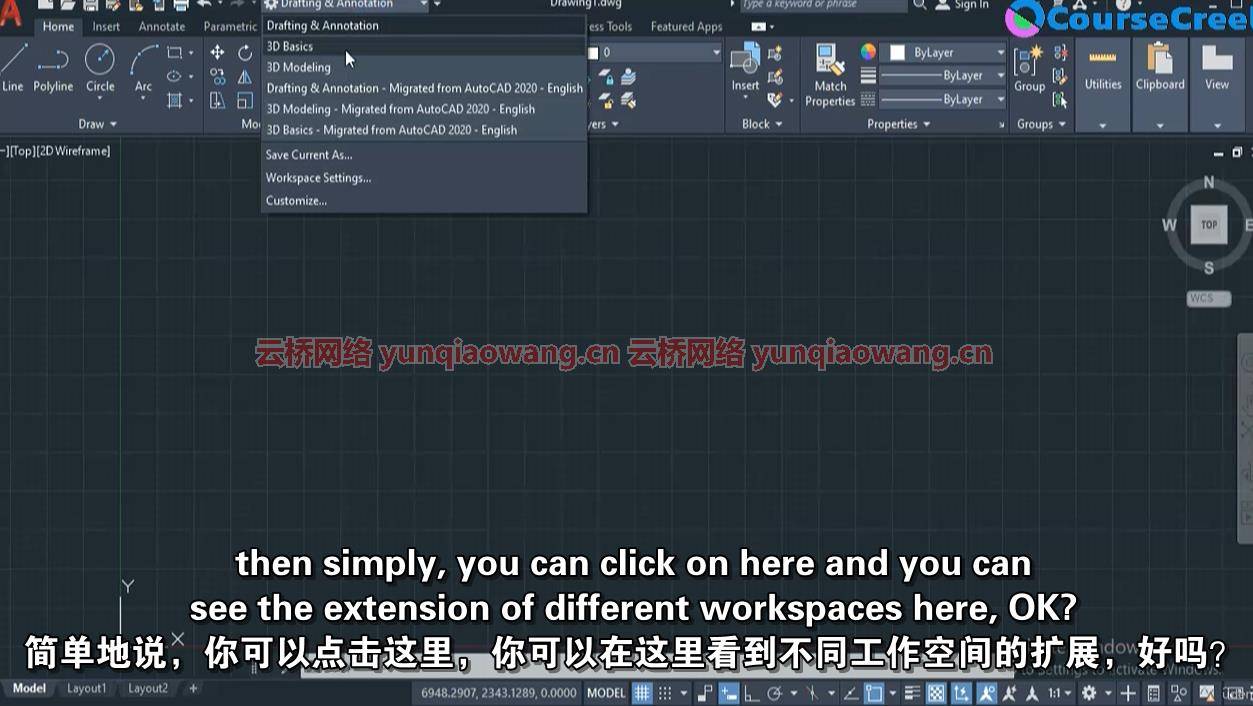
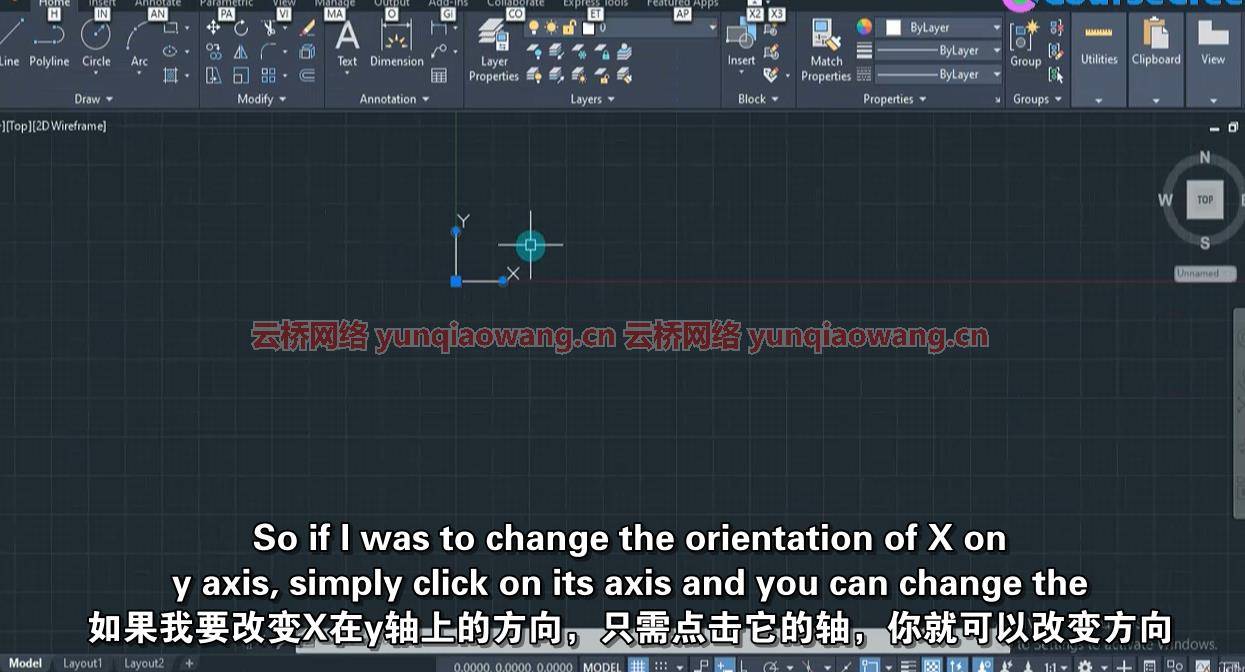
要求
计算机、几何、三角学的基本知识
描述
Auto CAD是一种计算机辅助设计和绘图软件。它被土木工程师、机械工程师、建筑师、项目经理、室内设计师用于不同的工程工作,如不同机器、建筑、场地、布局等的制图或绘图。
本课程是适用于初学者、学生和专业人员的AutoCAD基础课程。本课程包括与零件、机器、机器零件、建筑和布局的二维制图相关的概念。学习者可以轻松理解诸如图层、单位、坐标系、不同命令、绘图设置、文本样式、尺寸样式、尺寸设置等概念。在这门课中。
当然,关键特征
该课程的主要特点是
用Auto CAD准备图纸,计划,布局。
完全掌握Auto CAD的基本命令,并附有实例。
学习者可以很容易地理解工具的工作原理及其应用。
用户能够使用不同的命令和工具绘制不同结构的图纸。
用户能够理解如何解决制图和设计问题。
有利于初学者从事设计领域的入门级工作,也有利于在职专业人士修改概念。
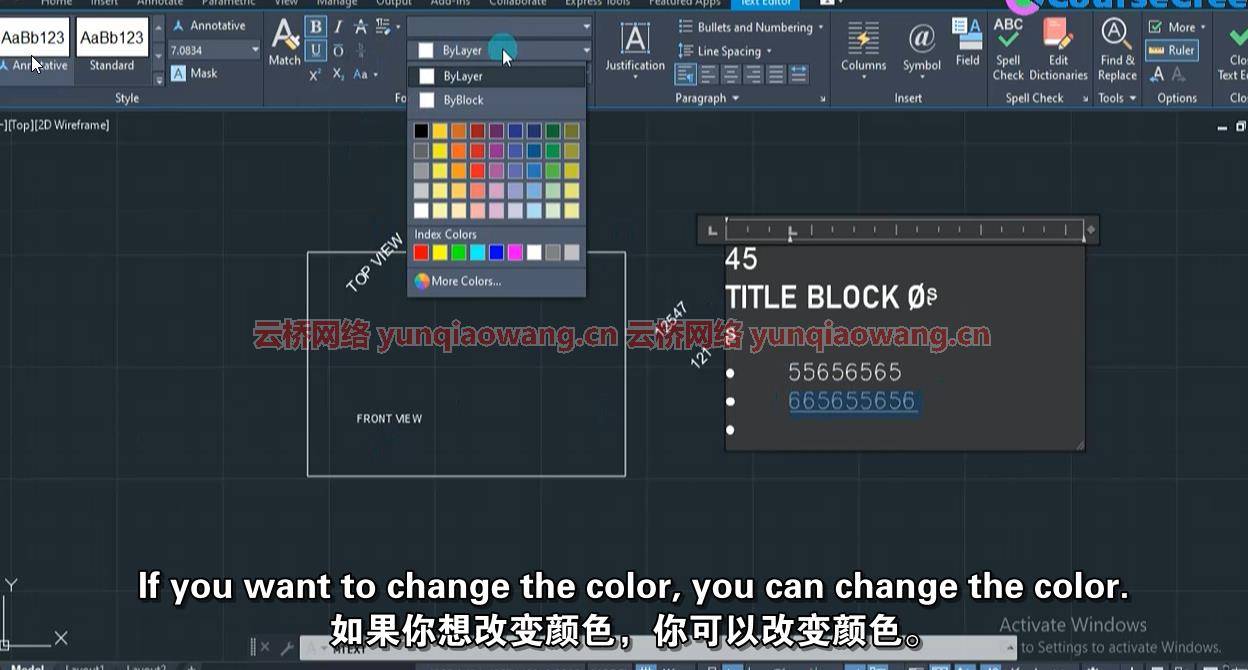
目标受众
1.土木工程学生
2.机械工程学生
3.土木和机械工程专业人员
4.室内设计师
5.建筑师
6.参与建筑和设计领域的人员
这门课程是给谁的
土木工程师、机械工程师、室内设计师
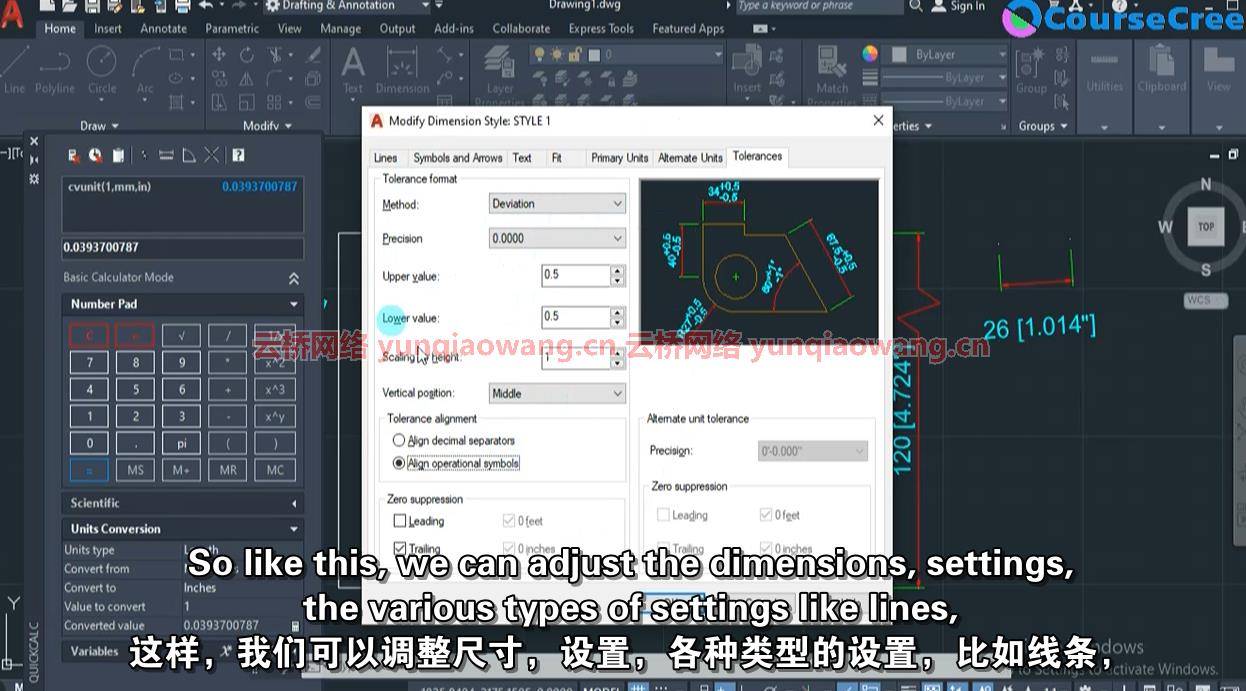
MP4 | Video: h264, 1280×720 | Audio: AAC, 44.1 KHz, 2 Ch
Genre: eLearning | Language: English + srt | Duration: 22 lectures (4h 47m) | Size: 1.94 GB
Auto CAD for Drafting & Designing
What you’ll learn
Drafting in Auto CAD for Beginners
Basic understanding of Auto CAD for Civil Engineers
Become master in Auto CAD
Drafting and Designing in Auto CAD
Requirements
Basic knowledge of computers, geometry, trigonometry
Description
Auto CAD is a computer aided design and drafting software. It is used by civil engineers, mechanical engineers, architects, project managers, interior designers for different engineering works like drafting or drawing of different machines, buildings, sites, layouts etc.
This course is a basic course of AutoCAD suitable for beginners, students and professionals. This course consist concepts related to two dimensional drawing and drafting of parts, machines, machine elements, buildings, layouts. The learners can easily understand the concepts like layers, units, coordinate system, different commands, drafting settings, text style, dimension style, dimension settings etc. in this course.
Key Features of Course
The main features of the course are
Prepare drawing, plans, Layouts with Auto CAD.
Complete knowledge of basic commands of Auto CAD with examples.
Learners can easily understand the working of tools and their application.
Users are able to prepare drawings of different structures with different commands and tools.
Users able to understand the how to solve drafting and designing problems.
Beneficial for beginners to take entry level job in design field and also beneficial for working professional to revise the concepts.
Targeted Audience
1. Civil Engineering students
2. Mechanical Engineering students
3. Professionals of Civil & Mechanical Engineering
4. Interior Designers
5. Architects
6. Persons who involve in construction and design fields
Who this course is for
Civil Engineers, Mechanical Engineers, Interior Designers
云桥网络 为三维动画制作,游戏开发员、影视特效师等CG艺术家提供视频教程素材资源!
1、登录后,打赏30元成为VIP会员,全站资源免费获取!
2、资源默认为百度网盘链接,请用浏览器打开输入提取码不要有多余空格,如无法获取 请联系微信 yunqiaonet 补发。
3、分卷压缩包资源 需全部下载后解压第一个压缩包即可,下载过程不要强制中断 建议用winrar解压或360解压缩软件解压!
4、云桥网络平台所发布资源仅供用户自学自用,用户需以学习为目的,按需下载,严禁批量采集搬运共享资源等行为,望知悉!!!
5、云桥网络-CG数字艺术学习与资源分享平台,感谢您的赞赏与支持!平台所收取打赏费用仅作为平台服务器租赁及人员维护资金 费用不为素材本身费用,望理解知悉!


