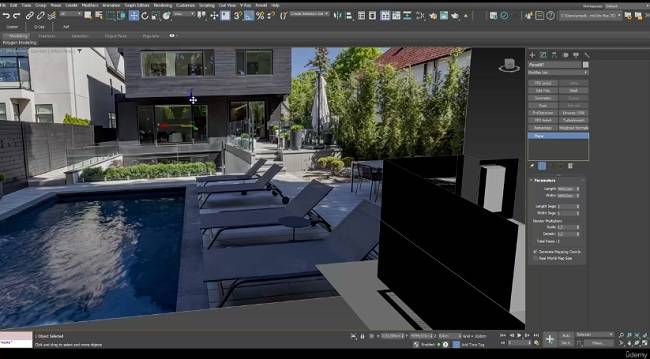
掌握3ds Max: Pro外部建模,这个全面的课程旨在教您使用3ds Max进行3D建筑建模的艺术。Mastering 3ds Max: Pro Exterior Modeling
无论你是初学者还是有经验的艺术家,本课程涵盖建筑建模的所有方面:
掌握3ds Max中建筑三维建模的所有技巧。
学习使用照片参考、DWG蓝图和进口模型建模。
创建准确而详细的现场平面图,包括复杂的地形变化。
精通复杂建筑细节的建模。
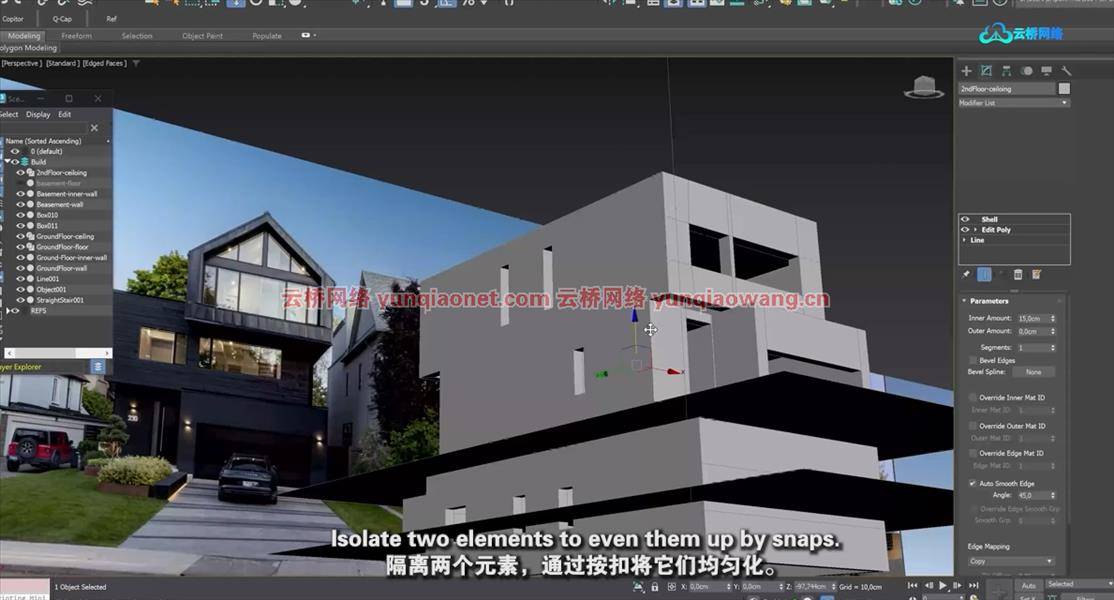
利用RailClone插件的强大功能进行高级建模工作流。
适合初学者和有经验的艺术家寻求提高他们的技能。
与需要专业建筑3D建模师的3D工作室高度相关。
加速您的架构设计过程。
非常适合希望创建快速、逼真的3D可视化效果的建筑师。
非常适合寻求扩展建筑建模技能的3D艺术家。
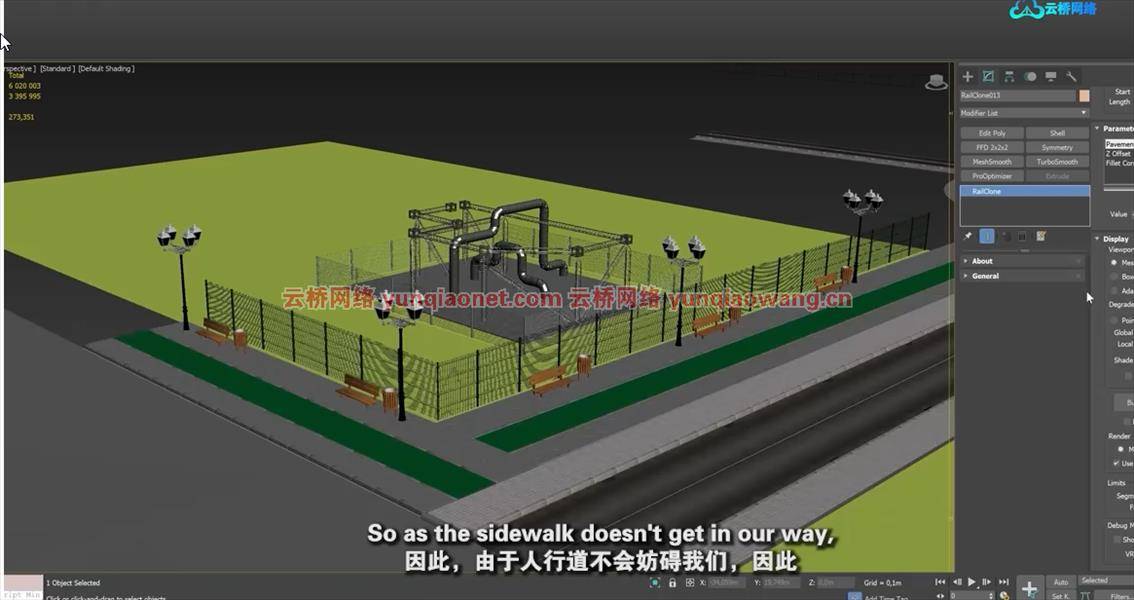
通过完成本课程,初学者将全面了解建筑三维建模,并能够创建高质量的模型。在本课程中学到的技能不仅对那些追求3D建模职业生涯的人非常有益,而且对那些希望为他们的项目创建精确而详细的模型的建筑师和3D艺术家也非常有益。
教程是基于3ds max版录制的。
立即注册,释放您作为一名熟练的建筑3D建模师的潜能!
课程时长:5.5小时 1280X720 mp4 含课程文件 语言:英语+中英文字幕(云桥网络 机译)
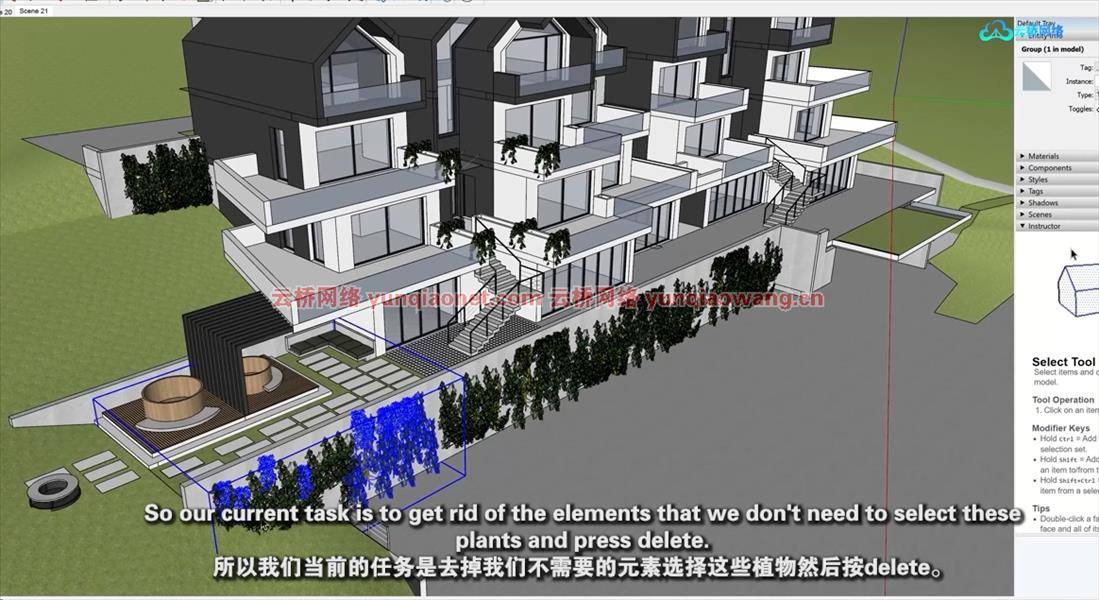
你会学到什么
使用参考在3ds Max中进行外部建模的基础
使用参考在3ds Max中进行高级外部建模
使用DWG的专业建筑建模
屋顶建模
栏杆建模
水槽和落水管建模
铁路克隆基础
总体规划建模
Sketchup导入
Revit导入
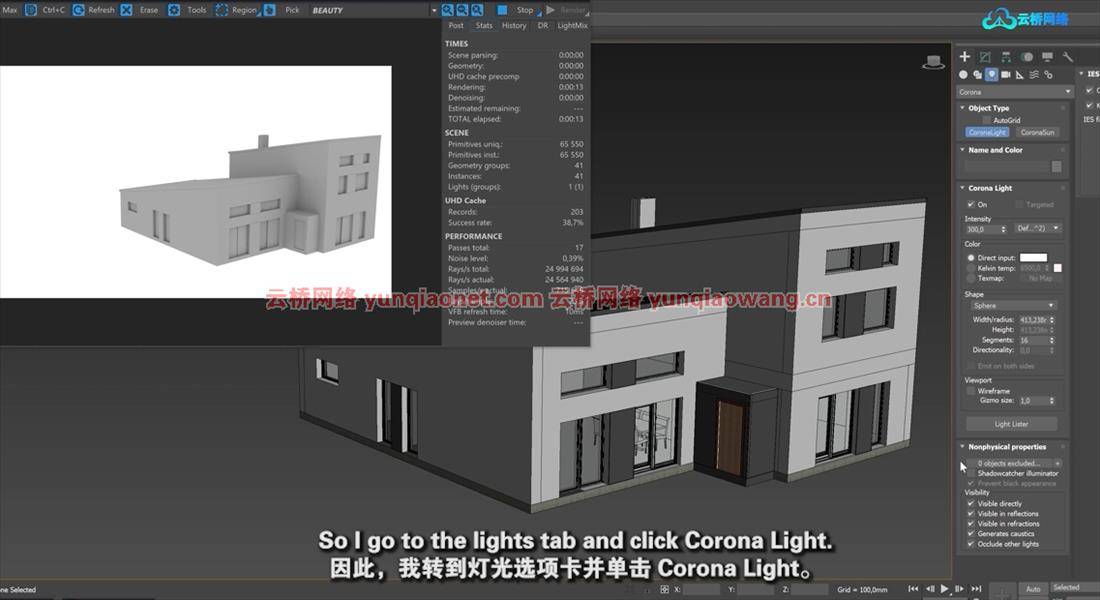
学习概要:
1.第1课查找参考资料和准备图纸
2.第2课一楼建模
3.第3课顶层和屋顶
4.第四课身份证
5.第5课使用引用建模。Windows操作系统
6.第6课扶手和栏杆
7.第7课铁路克隆的屋顶、栏杆和落水管
8.第八课风景
9.第9课在RailClone中创建景观元素
10.第十课DWG进口
11.第11课和DWG一起做模特
12.第12课屋顶和窗户
13.第13课元素和栏杆
14.第14课Sketchup至3ds max
14.1模型复合体. skp
15.第16课从DWG创造一个复杂的景观
16.第15课Revit到3ds max
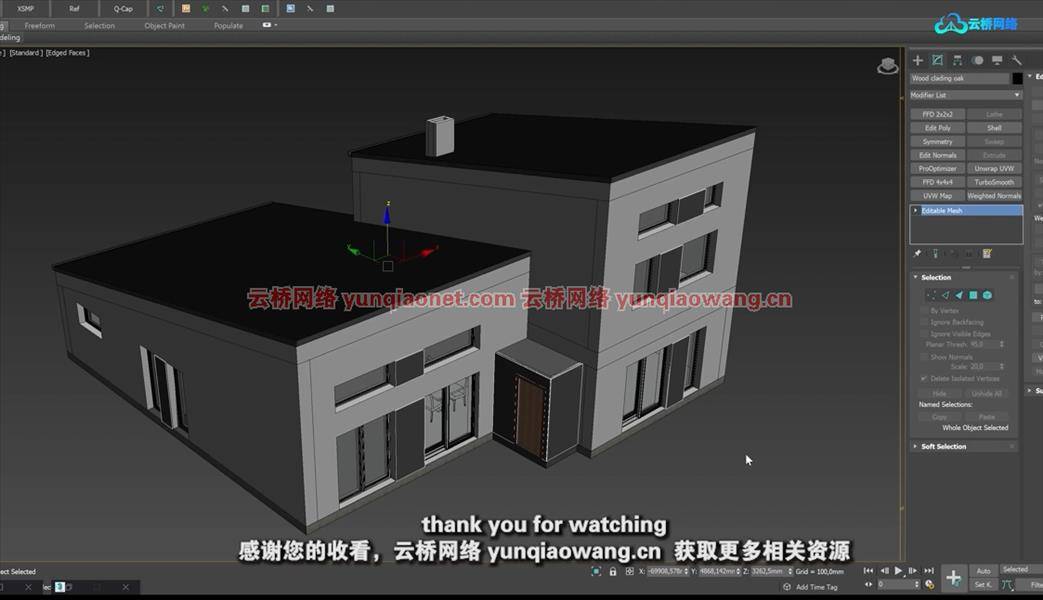
Mastering 3ds Max: Pro Exterior Modeling
Info:
What you’ll learn
Basics of Exterior Modeling in 3ds Max Using Reference
Advanced Exterior Modeling in 3ds Max Using Reference
Professional architecture modeling using DWG
Roof modeling
Railings modeling
Gutters and downspouts modeling
RailClone basics
Master Plan modeling
Sketchup import
Revit Import
This comprehensive 16-lesson program is designed to teach you the art of 3D architectural modeling using 3ds Max.
Whether you’re a beginner or an experienced artist, this course covers all aspects of architectural modeling:
Master all techniques of architectural 3D modeling in 3ds Max.
Learn to model using photo-references, DWG blueprints, and imported models.
Create accurate and detailed site plans, including complex terrain variations.
Gain proficiency in modeling intricate architectural details.
Harness the power of RailClone plugin for advanced modeling workflows.
Suitable for beginners and experienced artists seeking to enhance their skills.
Highly relevant for 3D studios in need of professional architectural 3D modelers.
Accelerate your architectural design process.
Ideal for architects looking to create quick and realistic 3D visualizations.
Perfect for 3D artists seeking to expand their skill set in architectural modeling.
By completing this course, novice students will gain a comprehensive understanding of architectural 3D modeling and be able to create high-quality models. The skills learned in this course will be immensely beneficial not only to those pursuing a career in 3D modeling, but also to architects and 3D artists alike who are looking to create accurate and detailed models of their projects.
The tutorials were recorded based on 3ds max version 2021.
Enroll now and unlock your potential as a skilled architectural 3D modeler!
1. Lesson 1 Finding a reference and preparing drawings
2. Lesson 2 Modeling of the first floors
3. Lesson 3 Top floor and roof
4. Lesson 4 ID’s
5. Lesson 5 Modeling using references. Windows
6. Lesson 6 handrails and railings
7. Lesson 7 Roof, railing and downspouts at RailClone
8. Lesson 8 Landscape
9. Lesson 9 Creating landscape elements in RailClone
10. Lesson 10 DWG import
11. Lesson 11 modeling with DWG
12. Lesson 12 Roof and Windows
13. Lesson 13 Elements and railings
14. Lesson 14 Sketchup to 3ds max
14.1 model complex.skp
15. Lesson 16 Creating a complex landscape from DWG
16. Lesson 15 Revit to 3ds max
1、登录后,打赏30元成为VIP会员,全站资源免费获取!
2、资源默认为百度网盘链接,请用浏览器打开输入提取码不要有多余空格,如无法获取 请联系微信 yunqiaonet 补发。
3、分卷压缩包资源 需全部下载后解压第一个压缩包即可,下载过程不要强制中断 建议用winrar解压或360解压缩软件解压!
4、云桥网络平台所发布资源仅供用户自学自用,用户需以学习为目的,按需下载,严禁批量采集搬运共享资源等行为,望知悉!!!
5、云桥网络-CG数字艺术学习与资源分享平台,感谢您的赞赏与支持!平台所收取打赏费用仅作为平台服务器租赁及人员维护资金 费用不为素材本身费用,望理解知悉!



评论(0)