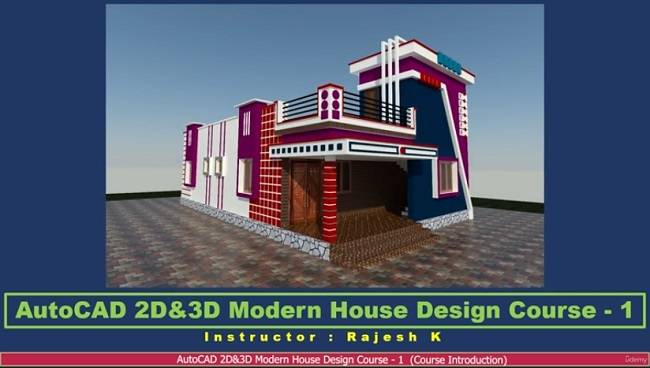
AutoCAD 2D和3D现代住宅设计课程-1,最强大的设计和绘图软件之一。所有的工程专业人员都必须学习这个软件。本课程将使你成为更好的专业AutoCAD建筑设计师或工程师。完整的现代住宅设计项目清楚地解释和实际上为所有水平的学生。
建筑师、建筑设计师、土木工程师或任何AutoCAD用户,本课程将帮助您以专业的方式提高您的设计和制图知识
在AutoCAD 2D和3D现代住宅设计方面有计划的培训和清晰的解释 AutoCAD 2D & 3D Modern House Design Course
持续时间7小时 42分钟 含课程文件1280X720 MP4 语言:英语
你会学到什么
学习AutoCAD 2D和三维现代住宅设计
学习AutoCAD 2D平面图和立面图
学习AutoCAD 2D剖视图和详图
学习AutoCAD 3D渲染
学习AutoCAD标题栏创建的步骤
学习AutoCAD页面设置
学习AutoCAD绘图修改和批量绘图
What you’ll learn
To learn AutoCAD 2D&3D For Modern House design
To learn AutoCAD 2D Floor Plan and Elevation Drawing
To learn AutoCAD 2D Sectional and Detail Views
To learn AutoCAD 3D Rendering
To learn AutoCAD Title Block Creation
To learn AutoCAD Page setup
To learn AutoCAD Drawing Revision and Batch Plot
AutoCAD one of the most powerful design and drafting software. All the engineering professionals must to learn this software. This course will make you better professional AutoCAD Architectural Designer or Engineer. Full Modern House Design Project clearly explained and practically made for all level students.
Architects, Building Designers, Civil Engineers or Any AutoCAD Users this course will helps you to improve your design and drafting knowledge in professional way
Well planned training and clear explanation in AutoCAD 2D&3D Modern House Design
1、登录后,打赏30元成为VIP会员,全站资源免费获取!
2、资源默认为百度网盘链接,请用浏览器打开输入提取码不要有多余空格,如无法获取 请联系微信 yunqiaonet 补发。
3、分卷压缩包资源 需全部下载后解压第一个压缩包即可,下载过程不要强制中断 建议用winrar解压或360解压缩软件解压!
4、云桥网络平台所发布资源仅供用户自学自用,用户需以学习为目的,按需下载,严禁批量采集搬运共享资源等行为,望知悉!!!
5、云桥网络-CG数字艺术学习与资源分享平台,感谢您的赞赏与支持!平台所收取打赏费用仅作为平台服务器租赁及人员维护资金 费用不为素材本身费用,望理解知悉!



评论(0)