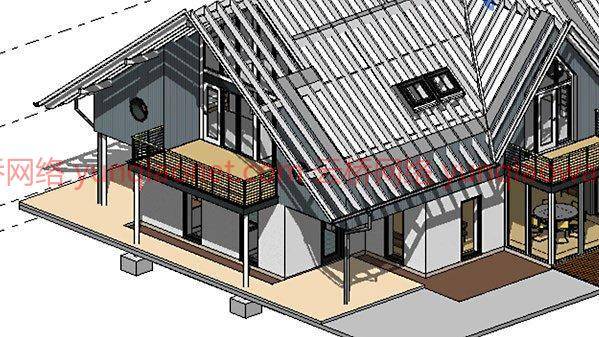
中级| 3h 12m | 1280X720 mp4 2.31 GB |包含项目文件|使用的软件:Revit
语言:英语+中英文字幕(云桥网络 机译)
标题:琳达–Revit:符合欧洲规范的细节
信息:世界各地的房屋风格和建筑方法各不相同,欧洲设计有一些非常严格的规范来确保房屋温暖、透气和防水。在本课程中,保罗·J·史密斯将其中一些规则应用于位于南威尔士裸露岬角上的超级隔热房屋,不仅解释了地板、墙壁和屋顶需要考虑的设计决策,还解释了如何通过更准确、更详细地建模来充分利用Revit。这个房子的温和气候和暴露位置对任何设计师来说都是一个挑战,所以加入保罗·J·史密斯,他将从地形到详图重建这个项目,并解释如何使用Revit而不仅仅是模型进行设计。


教程目录:
001 Revit限制
002房屋设计方案
003根据特定代码建模
004现场位置
005使用SketchUp Pro创建轮廓
006创造地形
007将纹理映射到地形表面
008用建筑垫建立降低的水平
009连接和断开网站与房屋的链接
010根据代码设计地板
011在Revit中创建精确的绝缘材料
012创建地面承重板进行编码
013添加板和加强墙地板连接
014使用梁系统创建悬挂地板
015设计代码墙
016建造符合规范的欧宅墙族
017形成墙壁开口
用幕墙代替窗户
019创建定制的Revit竖框轮廓
020使用和修改项目中的竖梃族
021创建定制的Revit幕墙嵌板框架
022将玻璃和门把手添加到面板框架
023建立图片窗口
024设计代码屋顶
025 Revit屋顶选项-楼板或椽子
026准备两部分车顶
027创造椽子
028修剪椽子
029添加檩条
030完成屋顶
031 Revit给你的与你需要展示的相比
032探索注释工具集
033细部线条样式
034使用线条和阴影
035创建详图构件
036完成屋顶细节
037创建内包层重复细节
038注释选项
039后续步骤



Intermediate | 3h 12m | 2.41 GB | Project Files | Software used: Revit
Title: Lynda – Revit: Detailing to European Codes
Info: House styles and building methods vary all over the world, and European design has some pretty strict code to get through to make sure that the house is warm, breathable, and watertight. In this course, Paul J. Smith applies some of these rules to a super-insulated house on an exposed headland in South Wales, and not only explains the design decisions that need to be considered for the floors, walls and roof, but also how to get more out of Revit by modelling more accurately and with more detail. The temperate climate and exposed position of this house will challenge any designer, so join Paul J. Smith as he recreates this project from the topography to the detail drawings and explains how to design with Revit and not just model.
001 Revit limitations
002 Design solutions for a house
003 Modelling to specific code
004 Site location
005 Using SketchUp Pro to create contours
006 Creating a topography
007 Mapping a texture to the Toposurface
008 Establishing the reduced level with Building Pads
009 Linking and unlinking the site to the house
010 Designing the floor to code
011 Creating accurate insulating materials in Revit
012 Creating a ground bearing slab to code
013 Adding the slab and enhancing the wall floor join
014 Using a beam system to create a suspended floor
015 Designing a wall to code
016 Building the euro house wall family to meet code
017 Forming the wall openings
018 Using curtain walls instead of windows
019 Creating a bespoke Revit mullion profile
020 Using and modifying the mullion family in the project
021 Creating a bespoke Revit curtain panel frame
022 Adding the glass and door handle to the panel frame
023 Building the picture window
024 Designing a roof to code
025 Revit roof options – Slab or rafters
026 Preparing the two-part roof
027 Creating the rafters
028 Trimming the rafters
029 Adding the purlins
030 Completing the roof
031 What Revit gives you versus what you need to show
032 Exploring the annotation toolset
033 Detail line styles
034 Using lines and hatches
035 Creating a detail component
036 Finishing the roof detail
037 Creating the internal cladding repeating detail
038 Annotation options
039 Next steps
云桥网络 为三维动画制作,游戏开发员、影视特效师等CG艺术家提供视频教程素材资源!
1、登录后,打赏30元成为VIP会员,全站资源免费获取!
2、资源默认为百度网盘链接,请用浏览器打开输入提取码不要有多余空格,如无法获取 请联系微信 yunqiaonet 补发。
3、分卷压缩包资源 需全部下载后解压第一个压缩包即可,下载过程不要强制中断 建议用winrar解压或360解压缩软件解压!
4、云桥网络平台所发布资源仅供用户自学自用,用户需以学习为目的,按需下载,严禁批量采集搬运共享资源等行为,望知悉!!!
5、云桥网络-CG数字艺术学习与资源分享平台,感谢您的赞赏与支持!平台所收取打赏费用仅作为平台服务器租赁及人员维护资金 费用不为素材本身费用,望理解知悉!


